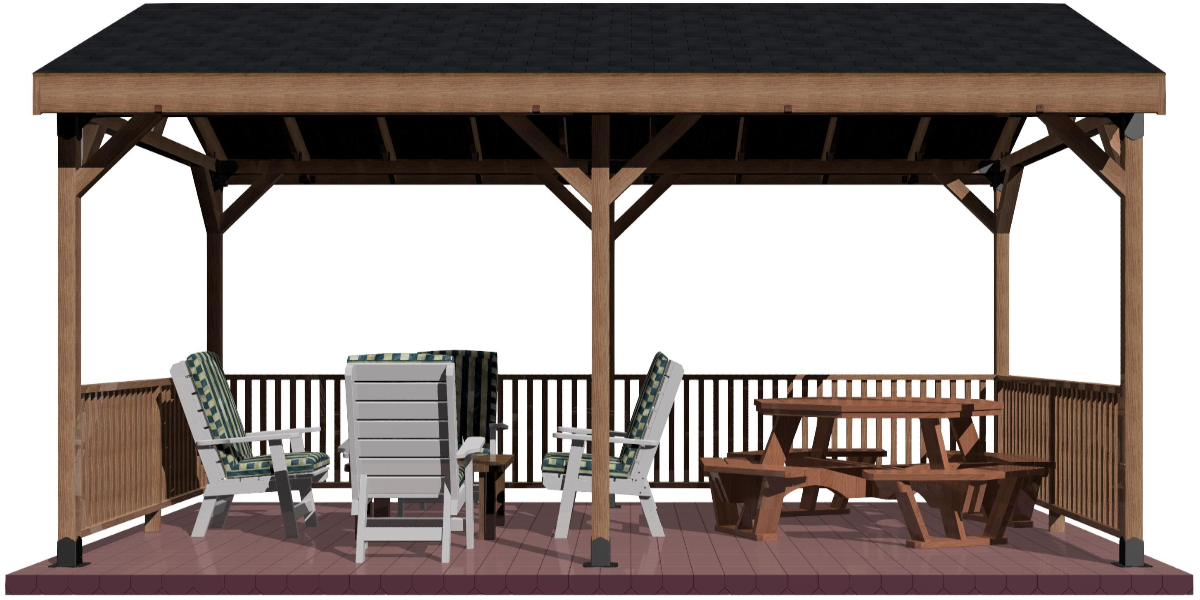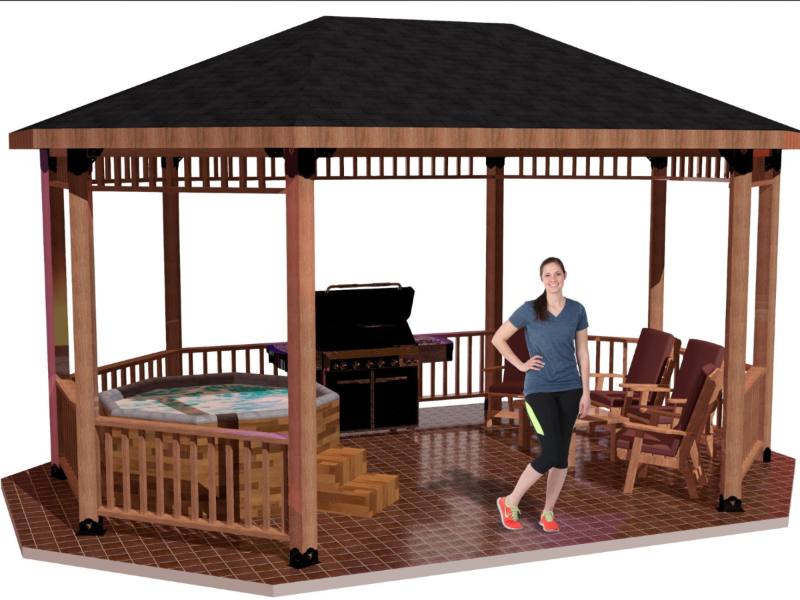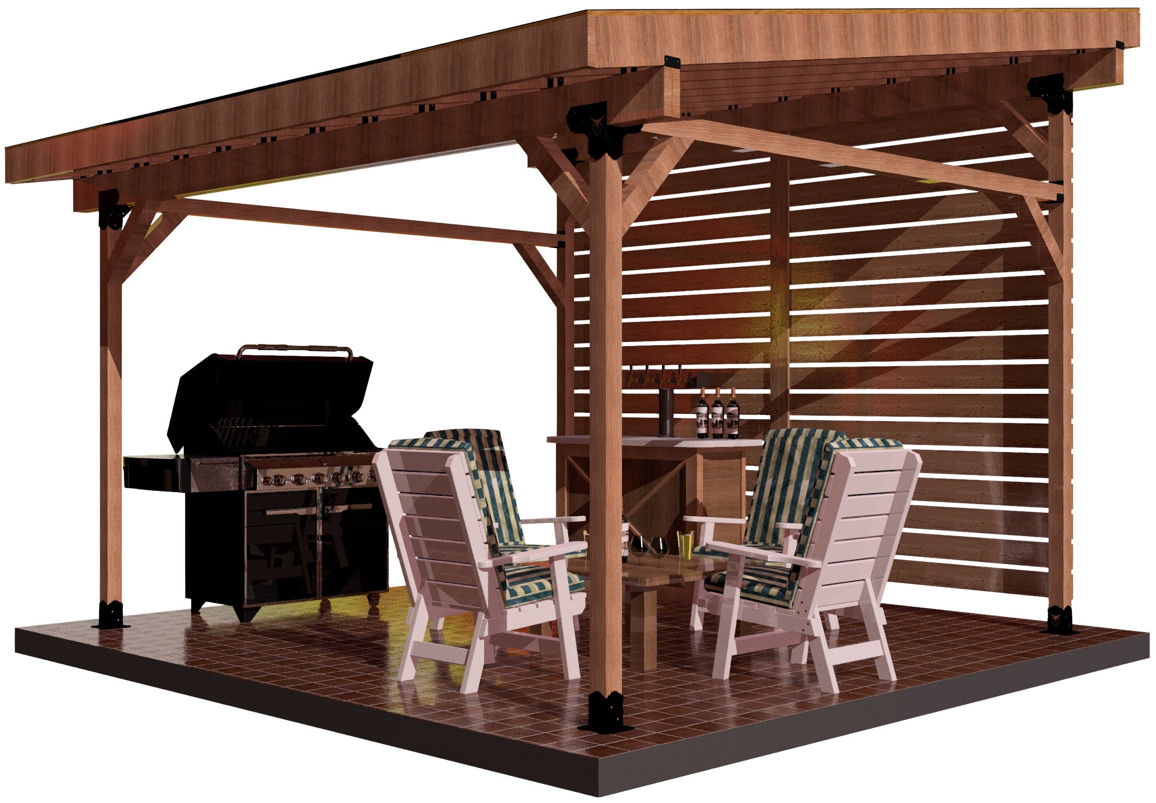
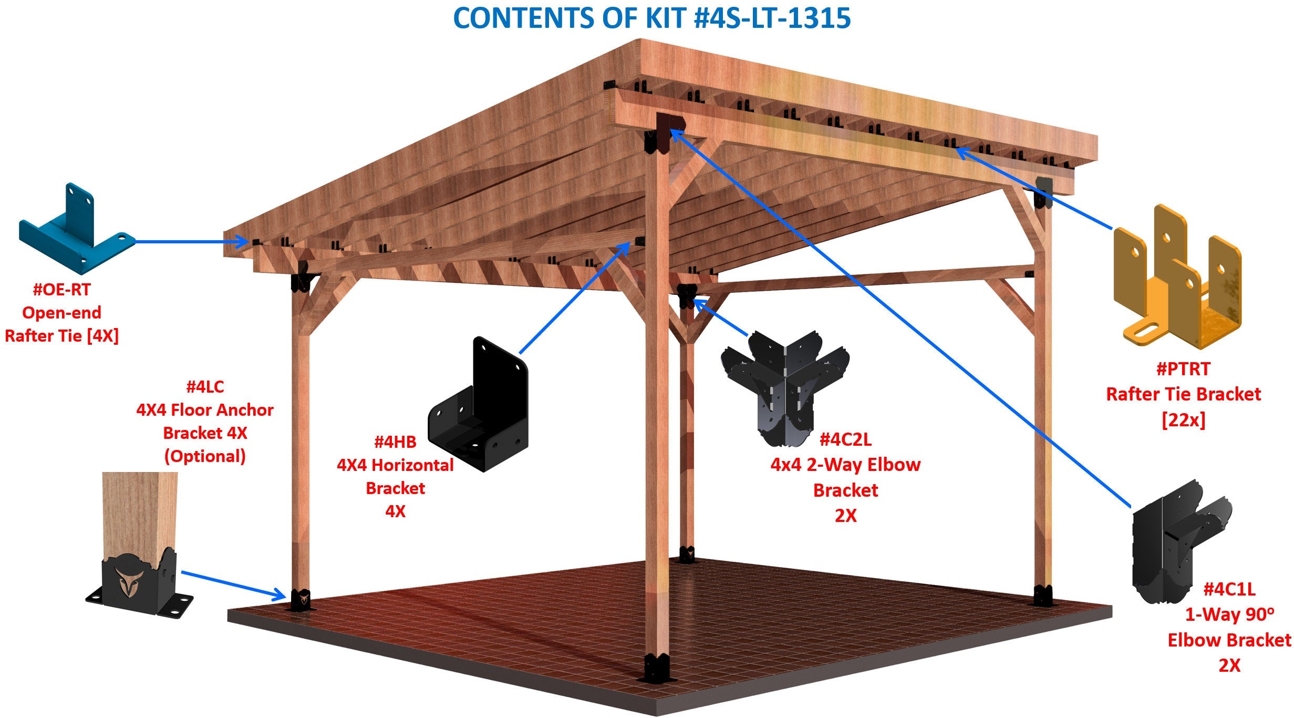
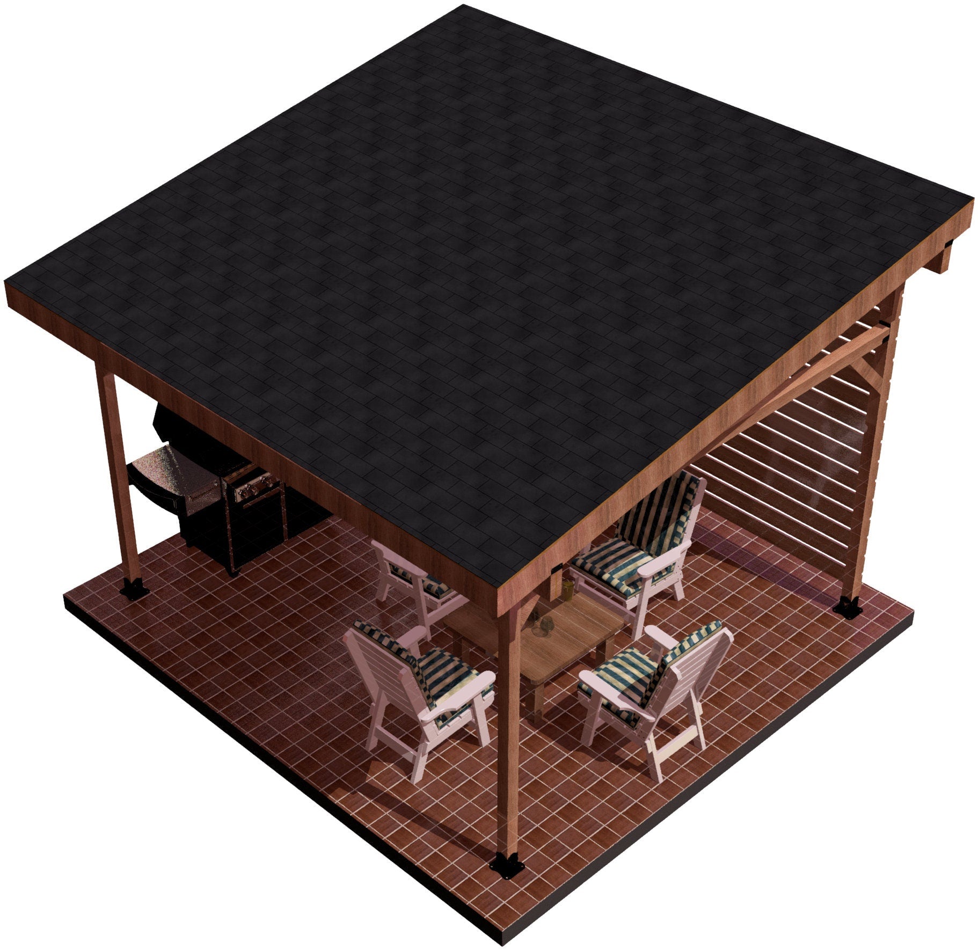
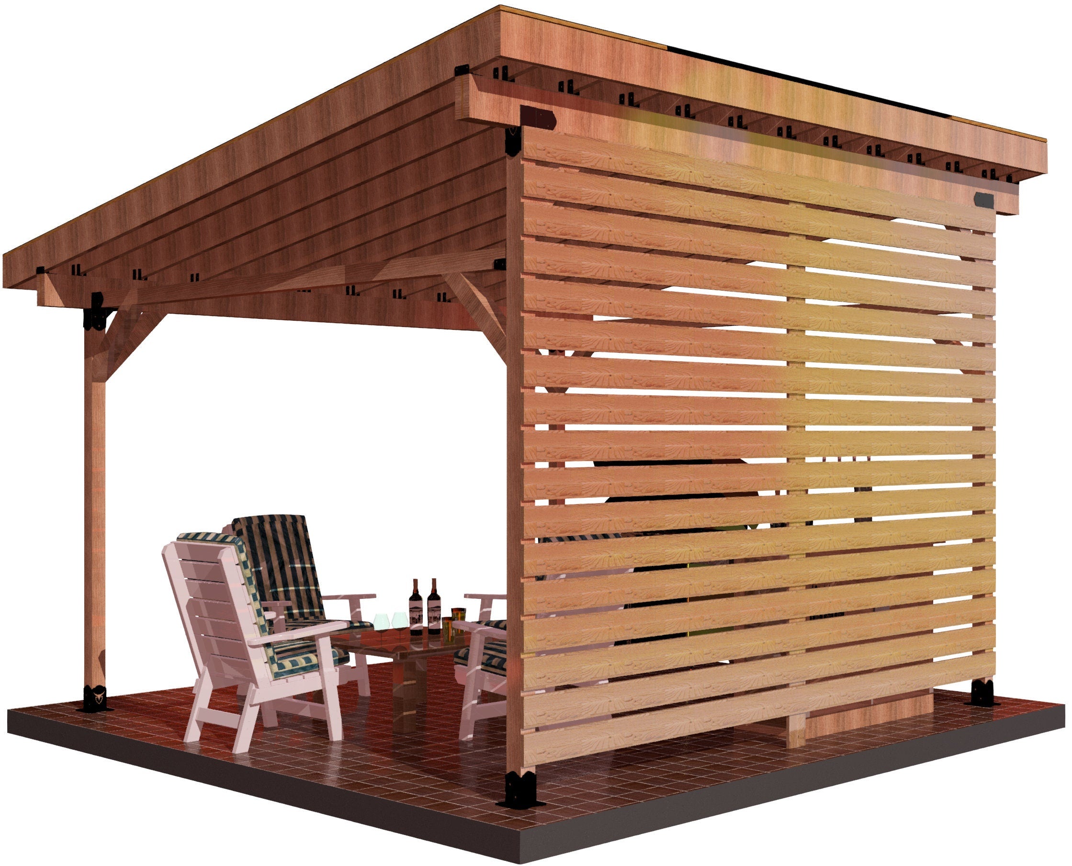
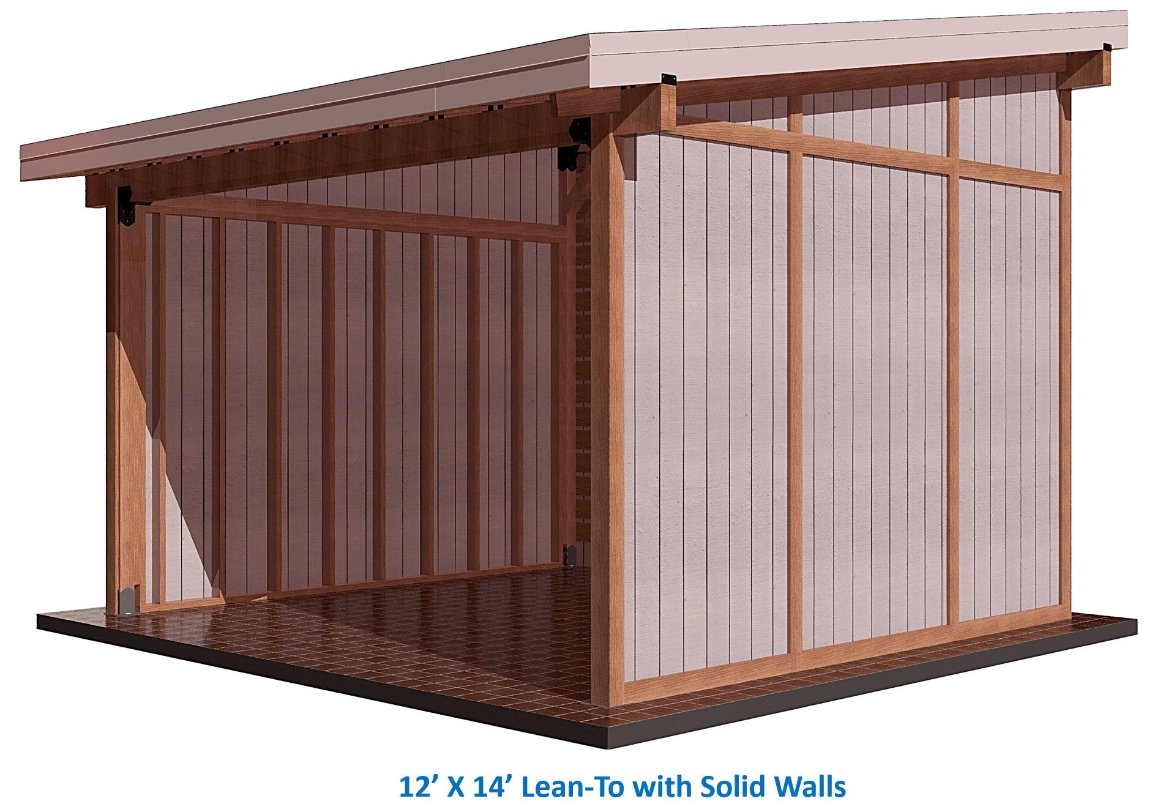
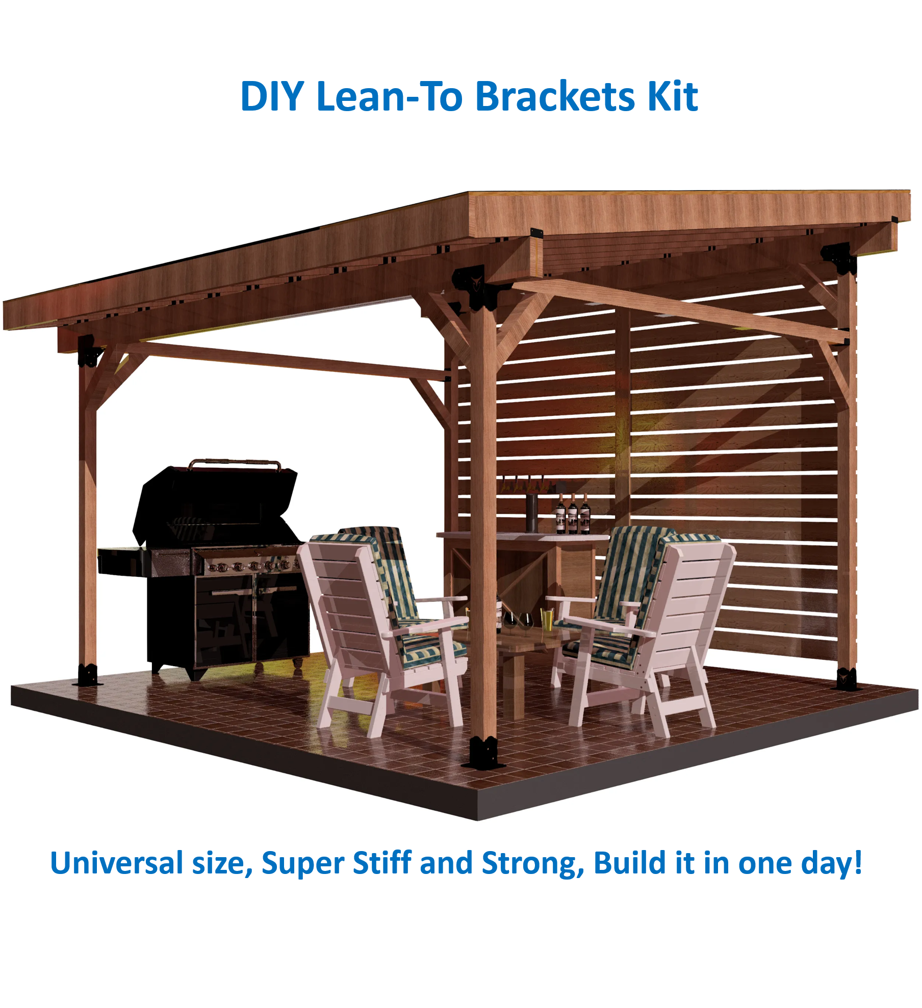
RioOutdoors
DIY 4x4 Lean To kit | Adjustable Width and Pitch
DIY 4x4 Lean To kit | Adjustable Width and Pitch
8 ft. to 10 ft. / Include them.
Blackrock Mfg.
2400 Kerper Blvd
Dubuque IA 52001
United States
Choose options
DIY 4x4 Lean To kit
Introducing our DIY 4x4 Lean To kit, perfect for creating a versatile and stylish shelter in your backyard or garden. This easy-to-assemble structure provides ample protection from the elements while adding a modern touch to your outdoor space. With its adjustable width and pitch, you can customize it to suit your specific needs. Add a cozy seating area, a plant display, or use it as a covered walkway - the possibilities are endless!
This is an Easy Freestanding DIY 4x4 Lean To with Solid Roof Brackets included in this kit.
DIY Challenge
Unleash your adventurous spirit with our DIY 4x4 Lean To Kit! Take on the challenge of building your own Lean To with our easy-to-use, sturdy brackets. Now you can enjoy the satisfaction of creating your own outdoor space while taking risks and embracing boldness. Are you ready to embark on this thrilling journey?
DIY Smart
This is a true 100% DIY-friendly, 4x4 Lean To kit. Our Drop-in Smart DIY post top elbows make it super easy and safe to assemble the headers. Unlike closed tube elbows which require extreme effort and heavy lifting equipment, our Drop-in Smart DIY design requires minimal physical effort and eliminates physical injury risks.
DIY Prices
Unlike custom built pergolas which can cost anywhere from $4,000 to $9,000, build confidently with all decorative addons for less than $2500 in any size that you desire.
High Quality
Unlike cheap low quality wood pergola/gazebos sold as DIY kits by Sams Club and Costco which decay and deteriorate within 3 seasons, build this using quality lumber available locally at your lumberyard and make it a lifetime structure that is rain proof, snow proof (any load), and wind proof beyond 92 mph.
SIZE:
Length: 8 ft. to 16 ft. or longer using our 4x4 Tee Brackets and Post anchor brackets.
Width: 6 ft. to 16 ft. (limited by available lengths of 4x4 in market). For structures longer than 16 feet, add an extra post in the middle by ordering and using our 4x4 Tee Brackets and Post anchor brackets.
Roof pitch is infinitely variable by using any length posts on the high side.
NOTE: Lumber and Roofing materials are NOT included.
In the images is shown a 13 ft. long x 12 ft deep, 2-12 pitch, Lean To structure mounted on a concrete pad. You can build it as totally freestanding or against a wall.
We will provide full buy list and cut list for all lumber and plywood pieces, and full installation instructions for every bracket. Please supply length, width, roof pitch, roof overhangs size on all four sides which will drive our cut list and installation instructions work.
This Lean To structure can be used as a carport, garage, a shed, a deck cover, a patio cover, a greenhouse, or for any other purpose. Lengths of Lean To (left to right) can range from 8 ft. to 16 ft., including the 6" roof overhang on each side.
Uses four posts to hold roof loads.
Eliminates the need to bolt on a header to the building wall.
Two horizontal crosstie 4x4s tie the two wall together for extra lateral strength.
4x4 Corner Gussets add full sway resistance.
Uses double 2x8 or 2x10 sandwiched headers with 1/2" OSB/Plywood filler for a super-strong and wide span cability.
14 ft. maximum open span between the 4x4 posts if using 2x8 sandwiched headers is allowed.
16 ft. maximum open span between the 4x4 posts if using 2x10 sandwiched headers is allowed.
Roof Pitch is infinitely variable by using longer posts on one end.
Rafters required 16" on center for proper load bearing and to provide easy roof deck osb/plywood addition.
Open span between the two walls is limited to code approved spans based on 2x8 or 2x10 rafter size.
Notched 2x8 or 2x10 double headers design allows roof to overhang past left and right ends.
Rafters allow roof to overhang past each wall end.
This Lean To structure can be used as a garage, a shed, a deck cover, a patio cover, a greenhouse or any other purpose.
Standing seam metal roofing panels available at Home Depot, Lowes, and Menards are comparable in price to regular grade shingles. For these lean to roof structures, metal roofing panels are easier and faster to install.
Uses 2x8, or 2x10 lumber for headers and rafters.
Uses 4x4s for posts, cross-tie members, and corner gussets.
Kit includes all steel parts to join all roof lumber pieces securely for infinite lifetime. Includes all lag screws required for each steel part.
Includes:
Four (4) 4x4 post anchor brackets
Two (2) 4x4 2-way 90 deg elbow
Two (2) 4x4 1-way 90 deg elbow
two (2) post side 4x4 holder brackets
four (4) Open End Rafter tie Brackets
and variable quantities of #PTRT, Post Top Rafter Tie brackets.
Qty of Post Top Rafter Ties (#PTRT) varies by length, 8ft. to 10 ft..=14, 11ft. to 12ft.=18, 13ft. to 15ft.=22, and 16ft. =26
This Lean_To kit is also available at Etsy.com/RioOutdoors

